When you’re planning out a building’s lighting system, one of the biggest questions is: how much energy are those lights really going to use? That’s where Lighting Power Density (LPD) comes in. Think of it as the scorecard for your lighting design. It indicates the amount of electrical power used for lighting per square foot (or square meter) of space.
Why does this matter? Because energy efficiency isn’t just about saving money on your utility bill — it’s about meeting building codes, boosting sustainability, and even improving comfort for the people using the space. According to the U.S. Department of Energy (DOE), lighting can account for up to 17% of total energy use in commercial buildings, meaning that every watt saved makes a measurable impact. The lower your lighting power density (without sacrificing brightness), the more efficient your design is.
In this guide, we’ll break down what LPD really means, how it’s calculated, the standards you need to know, and practical tips for keeping it in check. Whether you’re an architect, a contractor, or just someone curious about energy-smart design, this guide will give you a clear, simple explanation without the jargon.
Table of Contents Hide
What is Lighting Power Density?
Codes & Standards Governing LPD
How to Calculate LPD
Why LPD Matters in Lighting Design
LPD Requirements for Different Applications
Practical Strategies to Reduce and Optimize LPD
Common Mistakes and How to Avoid Them
FAQs
Conclusion
Related Posts
What is Lighting Power Density?
Lighting Power Density, often abbreviated as LPD, is a measurement of the electrical power used by a lighting system in relation to the area it illuminates. In simple terms, it’s the watts per square foot (or per square meter) that go into keeping a space lit.
Instead of just looking at how many bulbs you install or how bright a room feels, LPD gives you a clear, numbers-based way to understand energy efficiency. For example, if two offices have the same brightness but one uses half the power, its lighting power density is lower, which means it’s more efficient.
Codes & Standards Governing LPD
Lighting Power Density isn’t just a design choice; it’s something that’s regulated by building codes and energy standards around the world. These codes set the maximum amount of lighting power that can be used for a given space, ensuring projects balance performance with efficiency.
Some of the most important standards include:
ASHRAE 90.1
One of the most widely used benchmarks in the U.S., developed by the American Society of Heating, Refrigerating and Air-Conditioning Engineers (ASHRAE), it provides specific LPD limits for different types of spaces, from offices and classrooms to retail and warehouses.
International Energy Conservation Code (IECC)
The IECC collaborates closely with ASHRAE, establishing similar requirements while adopting its own approach. Local jurisdictions often adopt one or both, so checking which code applies in your area is key.
LEED Certification
While not a legal requirement, the U.S. Green Building Council (USGBC) awards points for lighting efficiency. Keeping your LPD low helps earn credits toward LEED certification, a major selling point for sustainable buildings.
Regional & National Codes
Outside the U.S., many countries have their own rules. The U.K. follows Part L of the Building Regulations, supported by the Chartered Institution of Building Services Engineers (CIBSE). The EU utilizes the Energy Performance of Buildings Directive, which emphasizes reducing energy consumption in buildings, including lighting.
These standards ensure buildings aren’t wasting energy. For designers, architects, and contractors, meeting the right LPD limit is both a compliance issue and a chance to showcase energy-smart design.
How to Calculate LPD
Formula for LPD
The basic formula looks like this:
LPD = Total Lighting Power (Watts) ÷ Area of the Space (Square Feet or Square Meters)
So if you install lighting fixtures that add up to 2,000 watts in a 1,000-square-foot office, your LPD would be:
2,000 ÷ 1,000 = 2.0 W/ft²
The lower the number, the more efficient the lighting design.
Space-by-Space Method
This method breaks a building into individual spaces (like offices, conference rooms, lobbies, and restrooms). Each space has its own maximum LPD limit, as specified in standards such as ASHRAE 90.1.
Example:
- Open office area (500 ft²) – Max allowed LPD: 0.82 W/ft²
- Conference room (200 ft²) – Max allowed LPD: 1.08 W/ft²
- Corridor (300 ft²) – Max allowed LPD: 0.66 W/ft²
You calculate each space separately, then ensure your actual design stays within those limits. This method is more detailed and flexible, especially for mixed-use buildings.
Building Area Method
The building area method is simpler. Instead of calculating each room, you assign one LPD limit to the entire building type (like office, retail, or school).
Example:
- Office building (10,000 ft²) – Max allowed LPD: 0.90 W/ft²
- So, the total allowed lighting power = 10,000 × 0.90 = 9,000 watts
This method is most effective for straightforward building types with limited spatial variation.
Why LPD Matters in Lighting Design
Lighting Power Density isn’t just a number on paper; it shapes how buildings look, feel, and perform. When you pay attention to LPD during the design stage, you’re doing more than meeting code. You’re making smart choices that affect cost, comfort, and sustainability.
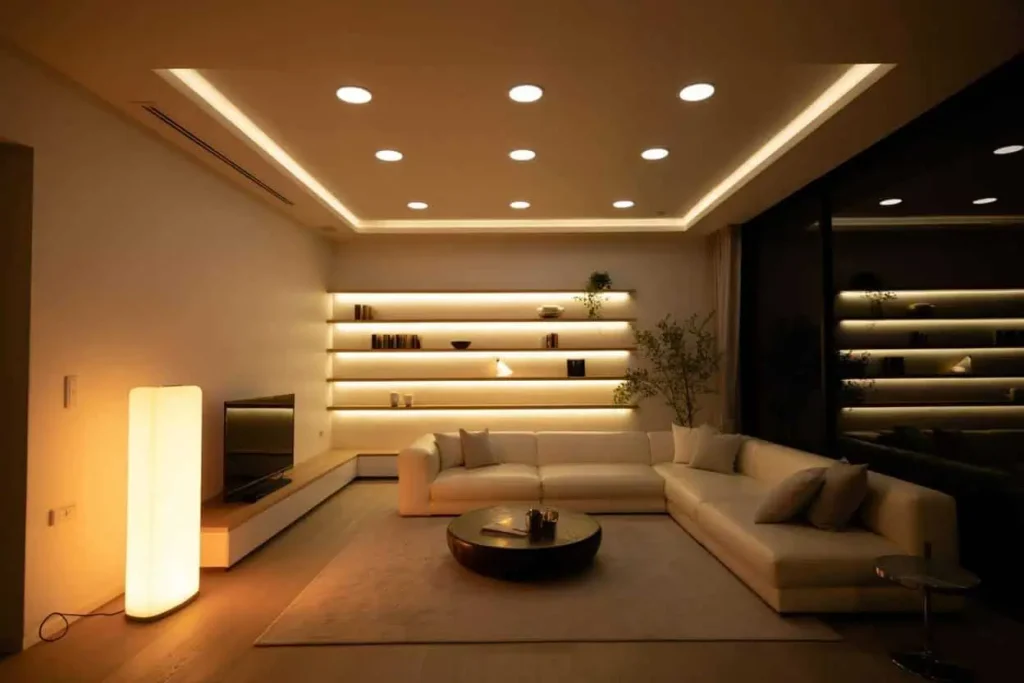
Energy Efficiency and Cost Savings
The DOE estimates that switching from traditional lighting to LEDs can cut energy use by 50–70%. Lower LPD directly means lower utility bills, and over the lifespan of a building, this can save tens of thousands of dollars.
Case Study:
A 2019 retrofit of a 20,000 ft² office in Chicago replaced fluorescent fixtures with LEDs and added occupancy sensors. The project reduced its LPD from 1.2 W/ft² to 0.75 W/ft², resulting in approximately a 35% reduction in annual energy costs while also enhancing lighting quality for employees.
Code Compliance
Standards such as ASHRAE 90.1 and IECC require specific LPD limits. Non-compliance can delay approvals or lead to increased costs. Reviewing these requirements early avoids redesign headaches.
Comfort and Functionality
Lighting isn’t only about brightness, but also about how people experience the space. Balanced LPD ensures comfortable offices, safe hallways, and inviting retail environments.
Sustainability and Green Building
Projects seeking LEED certification (USGBC) or similar recognitions benefit directly from efficient lighting design. Lowering LPD reduces carbon footprint and contributes to broader corporate sustainability goals.
Long-Term Value
A building designed with the right LPD is more future-proof. As energy prices rise and efficiency standards become tighter, projects that already operate at low LPD levels will remain compliant and competitive.
LPD Requirements for Different Applications
Not all spaces need the same level of lighting. A quiet office doesn’t demand the same brightness as a retail store or a hospital operating room. That’s why lighting codes, such as ASHRAE 90.1 and IECC, set different LPD limits depending on the type of space or building.
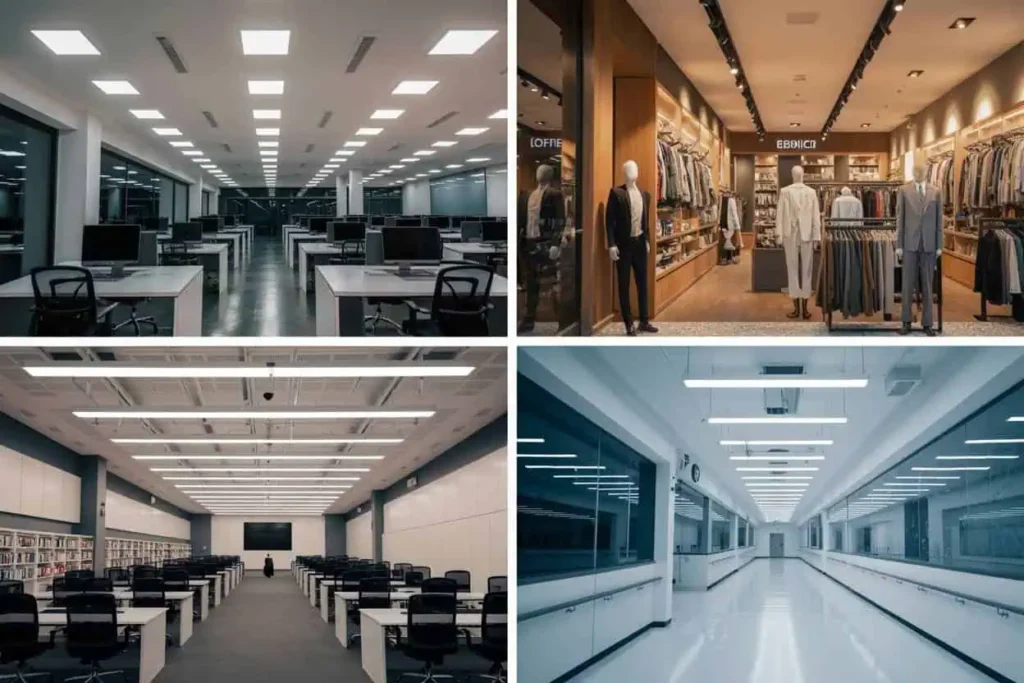
Here’s an overview of common applications and their typical LPD requirements (values are approximate and vary by code version):
Offices
- Open Office Areas: ~0.82 W/ft²
- Private Offices: ~0.90 W/ft²
The focus here is on striking a balance between energy savings and sufficient brightness for computer work and meetings.
Retail Spaces
- Sales Floors: ~1.2 W/ft²
- Specialty Display Areas: can allow higher limits
Retail spaces require more lighting to highlight products and create an inviting atmosphere effectively, so allowances are generally higher.
Education
- Classrooms: ~0.99 W/ft²
- Lecture Halls: ~1.1 W/ft²
These spaces prioritize visibility for reading, writing, and presentations without wasting energy.
Healthcare
- Patient Rooms: ~1.0 W/ft²
- Operating Rooms: 1.5–2.0 W/ft²
Hospitals require careful design — bright, accurate lighting for medical tasks while ensuring patient comfort.
Hospitality
- Hotel Guest Rooms: ~0.68 W/ft²
- Lobbies & Function Rooms: 1.0–1.2 W/ft²
Guest comfort is key, so these spaces use a mix of ambient and decorative lighting while staying energy-efficient.
Corridors & Support Areas
- Hallways, Storage Rooms, Mechanical Areas: 0.5–0.7 W/ft²
Since these areas don’t need high illumination, codes set lower limits to cut energy waste.
Practical Strategies to Reduce and Optimize LPD
Lowering Lighting Power Density doesn’t mean sacrificing comfort or brightness. By combining efficient technology with thoughtful design, you can create well-lit spaces that meet code requirements, save money, and enhance the user experience.
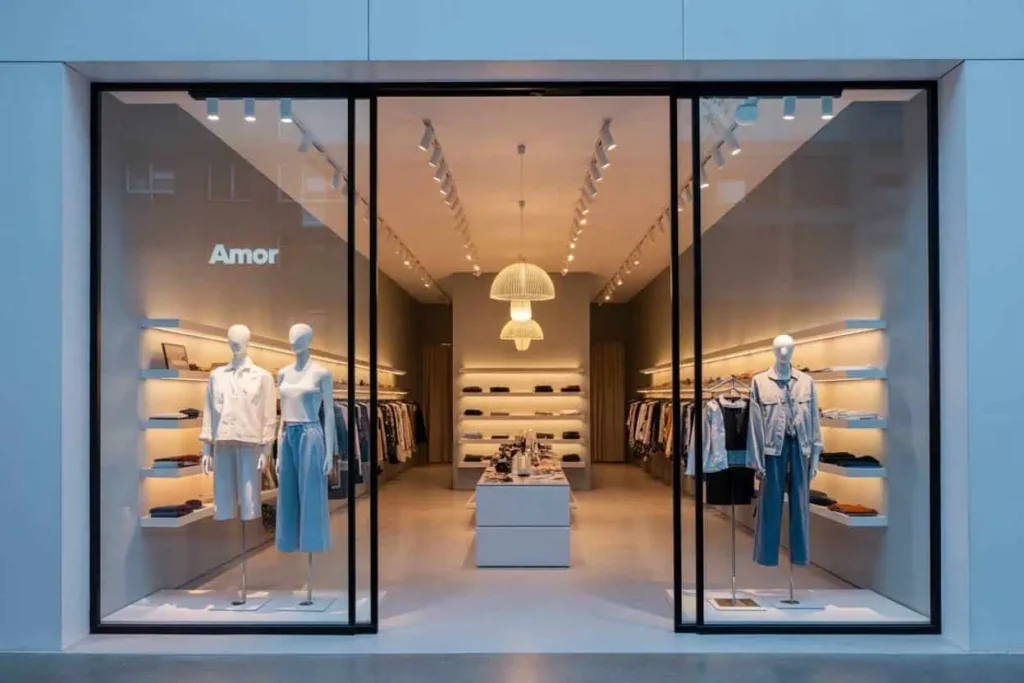
1. Start with a Smart Layout
Plan fixture placement carefully to reduce overlap and avoid over-lighting. Focus illumination where it’s needed most, such as work areas or display zones, instead of flooding entire rooms with uniform brightness. A well-planned layout reduces wasted energy and improves both aesthetics and functionality across the building.
2. Choose High-Efficiency Fixtures
LED luminaires should be your default choice. They provide higher lumens per watt than traditional options, last longer, and directly lower your LPD. Look for products with high efficacy ratings (lm/W) and Energy Star or DLC certifications. Modern LEDs also offer better color rendering and dimming capabilities, further enhancing design flexibility.
3. Layer Your Lighting
Use a mix of ambient, task, and accent lighting. General illumination can be kept modest when supported by targeted task lights and decorative accents. This approach ensures visual comfort while minimizing wasted watts. Layering lighting also creates a mood, improves usability, and adapts more effectively to different activities within a space.
4. Incorporate Daylighting
Leverage natural light through windows, skylights, or light shelves. Pair daylight access with automatic sensors so that artificial lighting dims or shuts off when sufficient sunlight is present. This can significantly cut daytime energy loads. Additionally, daylighting improves occupant well-being by boosting productivity, reducing eye strain, and enhancing the overall indoor environment.
5. Add Smart Controls
Controls prevent wasted energy and help maintain low LPD in daily use:
- Occupancy sensors turn lights off in unoccupied spaces.
- Dimmers adjust light levels to actual needs.
- Timers ensure systems shut down after hours.
These technologies not only reduce operating costs but also improve sustainability, often paying for themselves within a short timeframe.
6. Check Code Requirements Early
Review ASHRAE 90.1, IECC, or local codes during the design stage. Staying within prescribed LPD limits from the start avoids costly redesigns and ensures compliance. Proactive code review also demonstrates professionalism, saves project delays, and builds trust with stakeholders, inspectors, and clients alike.
Common Mistakes and How to Avoid Them
Even with the best intentions, many lighting projects end up with higher Lighting Power Density (LPD) than necessary. The good news? Most mistakes are easy to avoid once you know what to look out for.
Over-Lighting Spaces
A common mistake is simply using too many fixtures or aiming for brightness levels far above what’s needed. This not only raises LPD but also makes spaces uncomfortable.
How to avoid it: Follow recommended lighting levels for each space type and use task lighting instead of oversaturating an entire room.
Ignoring Controls
Skipping occupancy sensors, timers, or dimmers is like leaving money on the table. Without controls, lights often remain on when they are not needed.
How to avoid it: Build in smart controls from the start — they pay for themselves quickly in energy savings.
Relying Only on Ambient Lighting
Many designs lean heavily on general lighting while ignoring task and accent layers. The result? Wasted energy and poor visual comfort.
How to avoid it: Use a layered lighting approach. Provide ambient light at modest levels, then add focused lighting where needed.
Not Considering Daylight
Designers often overlook the benefits of natural light, particularly in office settings or educational institutions. That leads to unnecessary watts being burned during daytime hours.
How to avoid it: Integrate daylighting strategies, such as larger windows, skylights, and daylight sensors, to significantly reduce artificial lighting loads.
Waiting Too Late to Check Code Requirements
Some projects only review LPD limits after the design is finished, leading to rushed adjustments or expensive redesigns.
How to avoid it: Review ASHRAE 90.1, IECC, or local codes early in the design process to ensure your plans remain compliant from the start.
FAQs
Why is LPD important in building design?
Because it affects energy efficiency, code compliance, operating costs, and sustainability, according to the U.S. Department of Energy, lowering LPD reduces both utility bills and a building’s carbon footprint.
What is a good LPD value?
How can I reduce LPD in my project?
Does LPD only matter for new buildings?
Is lowering LPD the same as reducing brightness?
Is Your Lighting Power Density Compliant?
Conclusion
Lighting Power Density (LPD) may seem like a technical calculation, but in practice, it’s one of the most powerful tools for designing efficient, sustainable, and comfortable buildings. By understanding and applying standards such as ASHRAE 90.1 and the International Energy Conservation Code (IECC), along with guidance from organizations like CIBSE and the U.S. Green Building Council (USGBC), you can ensure compliance while unlocking significant long-term value.
Real-world projects demonstrate the payoff: retrofits that replace outdated fluorescent fixtures with LEDs and smart controls consistently achieve 30–40% energy savings, while reducing LPD to code-compliant levels. According to the U.S. Department of Energy, lighting upgrades alone can cut commercial building energy use by up to 70%, proving that small design decisions can translate into substantial financial and environmental benefits.
In short, lowering LPD isn’t just about ticking a compliance box. Creating brighter, more sustainable, and future-ready spaces, environments that save money, reduce carbon footprints, and improve comfort for the people who use them every day.
[…] Related Posts […]